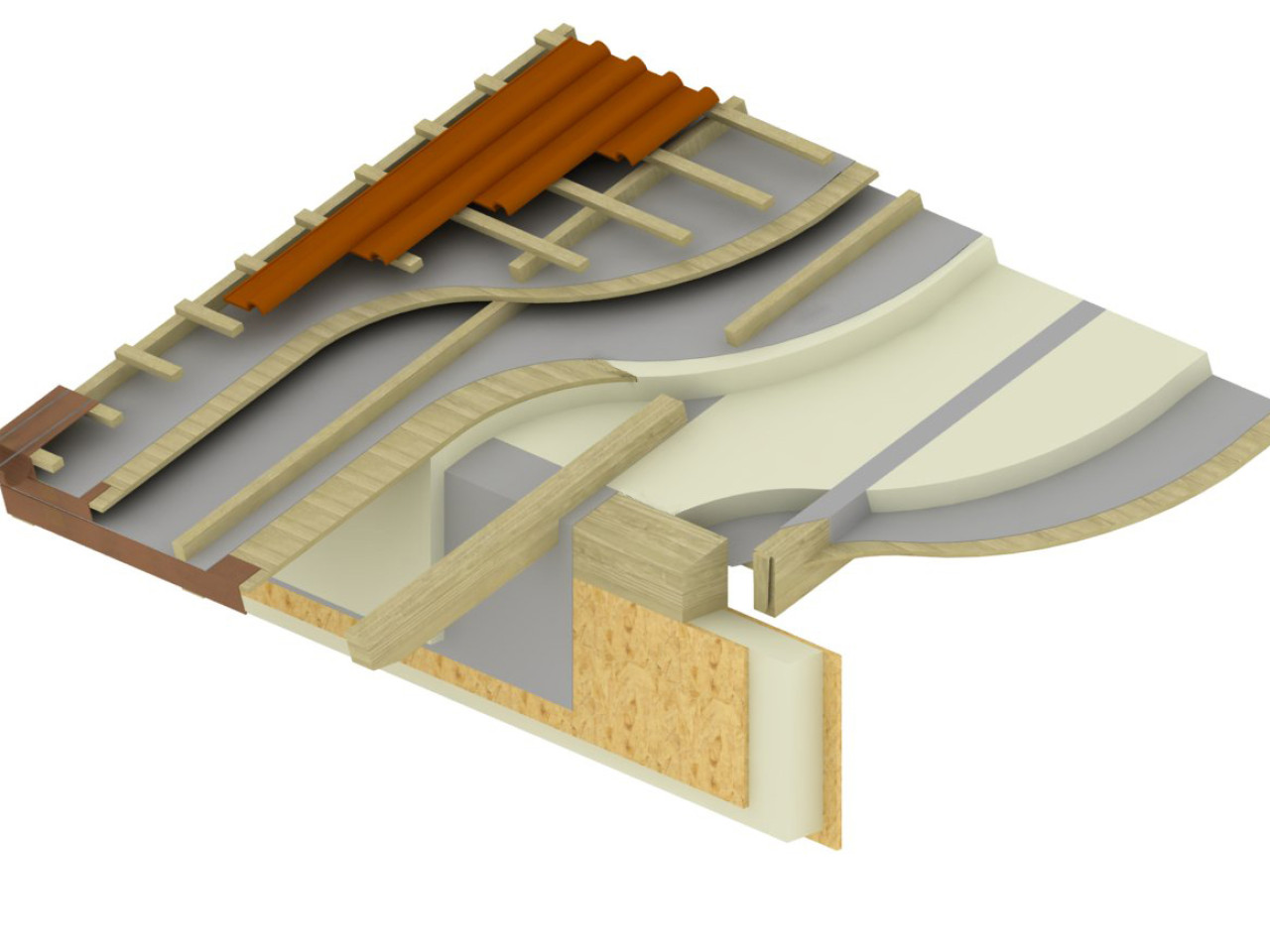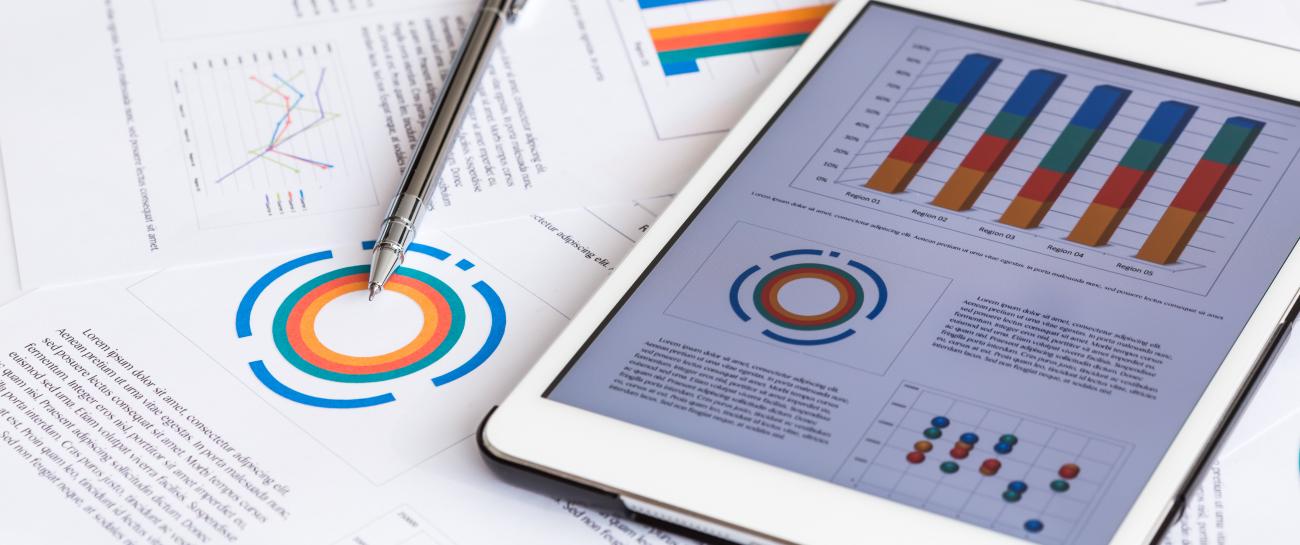Among the various technological units the building system consists of, the roof features shows the greatest complexity: it is the part most exposed to weather aggression and where a number or functions or terminations may converge. Research activities have focused on this high added value issue. With support from Larcoicos, the LABSIII laboratory operates in the sector of wood structure roof systems, developing solutions that integrate energy efficiency, improvement technologies and the use of renewable energy sources, through dry assembly and in-factory prefabrication processes. The objectives achieved are a roofing system with strong integration between envelope and facility components inside an industrial product thus reducing construction times and costs from design to installation, with guaranteed and certified final quality.
 Axonometric cutaway view
Axonometric cutaway view
The system features marked engineering substantial advantages in terms of full plant control of product quality, on-site availability of a product ready for assembly, elimination of discretionary operation, reduced time commitment of the site and relevant impact, lightness, flexibility, comfort, health (innovative insulating materials in a natural matrix), high overall efficiency, complete control (ICT instrumentation for control and monitoring also allow automatic remote diagnostics), environmental sustainability.
The system offers a wide range of configurations and target of use; it may be employed both in renovation and new constructions of dwellings, schools, public administration buildings; it may be used in different climate settings of the Mediterranean basin by adapting insulation, thermal inertia, productivity features. The system represents, on the demand side, a turnkey solution for those needing to intervene quickly and effectively on the roof, and on the offer side an open system for the Eco-Industry sector where to integrate innovative building and facility solutions.
Integrated LABSIII roof prototype
To offer complete visibility to the outcome of the research, a prototype was produced as one possible combination of technological solutions developed at LABSIII, which constitute the abacuses of the various "specialised" sub-systems (building, solar thermal energy, photovoltaic, controlled mechanical ventilation). The integrated LABSIII roof system has plan dimensions 8x8 m and 6.7 m of height: the item represents a complete prototype of a self-sufficient dwelling in 1:1 scale and shows an example of nZEB construction (net Zero Energy Building). Also for the type of use of the prototype, it was established that it should be totally completed outside - due to safety, indoor comfort and durability of the components - whereas the inside should feature unfinished parts to support the innovative integrated elements. LABSIII is a roofing system with high envelope-facility integration, whose components and sub-systems and relevant methods for integration are defined: "thematic" abacuses (of functional stratigraphy, of photovoltaic and thermal solar energy technological solutions, of VMC technologies, of technical solutions with facility integration) allow the "product" to be adapted to the specific intended use and application case.
UNIECO Soc. Coop Cefla Impianti Group ICIE - Cooperative Institute for Innovation
The prototype will be used to organise Technology Transfer activities: students will be involved, within school curricula and to train workforce, engineers and professionals, supply chain operators, for ongoing education, private citizens, especially young people, to spread the culture of energy efficiency, sustainability and overall, the quality of buildings.

